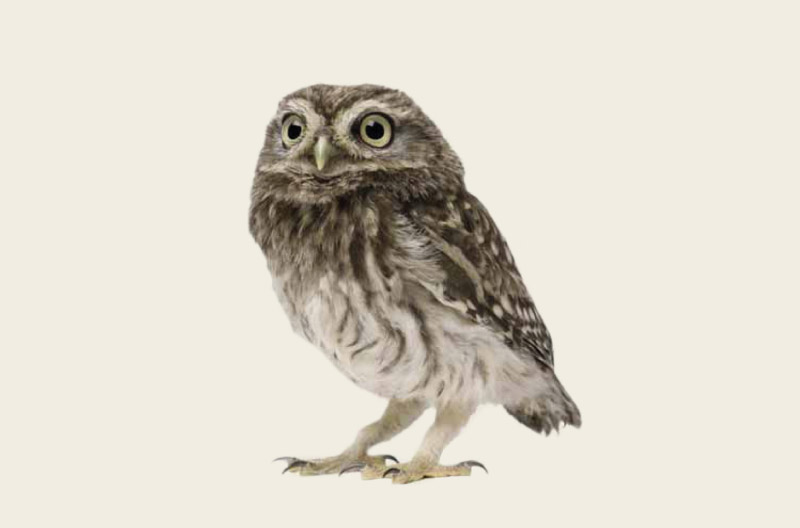Park Lane, Heytesbury
Property Features
- Lot 1: A fine Arts & Crafts country house up a long drive
- Exceptional views over the Wylye valley
- 6 bedrooms & 5 bathrooms
- Range of outbuildings, stabling & workshops
- River frontage, paddocks & woodland
- About 17.89 acres
- Lot 2: Garstons Cottage
- Lot 3: About 15.68 acres of water meadow, 2 lakes
Description
A fine unlisted Arts & Crafts country house, set in about 18 acres with superb long-reaching views over the Wylye valley, a cottage and further land by separate negotiation
A fine unlisted Arts & Crafts country house, with superb long-reaching views over the Wylye valley, situated up a long drive, with stables and outbuildings
Situation
Garstons is situated on the eastern fringe of the village, up a long drive, in a fabulous south-facing position overlooking the glorious Wylye valley countryside. Its 34 acres are bisected by the River Wylye.
Heytesbury is a thriving community with a shop / post office, 2 pubs and a popular primary school. The nearby village of Codford has a doctor’s surgery and a useful shop / petrol station. Further local amenities, including a Waitrose, can be found in Warminster, with restaurants, the arts and rugby available in Bath.
Westbury Station is about 8 miles with services to London Paddington taking from 1 hour 26 minutes. There are good road links to the other main towns in the region including Bath, Salisbury as well as to the South Coast. The nearby A303 provides access to London, the West Country and wider motorway network. The nearest regional airports are Bristol and Southampton.
The property is located on the edge oif the Cranborne Chase Area of Outstanding Natural Beauty, with many beautiful footpaths and bridleways, ideal for participating in a variety of rural pursuits, including walking, riding or cycling. The area is also renowned for its field sports. There is racing at Wincanton, Bath & Salisbury, with golf at Rushmore, Wincanton & Sherborne. Private schools locally include Port Regis, Sandroyd, Godolphin, Warminster School, Hazelgrove, Sherborne, Kings Bruton, Millfield & Downside. There are also a variety of good state schools in Warminster, Salisbury and Gillingham.
Description Lot 1
Garstons is a handsome family house, in the Arts and Crafts style, dating from 1936, with later additions. It is not listed and built of mellow stone tile hung with timber elevations, under a tile roof. The current owners have carried out a number of improvements to the property both internally and externally, during their ownership. This includes opening up the kitchen / sitting room, adding 2 new bathrooms, redecoration and landscaping.
Internally, the property offers about 4750 sq ft of light well-proportioned rooms, with good ceiling heights and a wealth of period detail, including fireplaces with wood burners, stone floors, and exposed beams. The accommodation is comfortable and well laid-out for both entertaining and modern family living. The kitchen / breakfast room has a hand built range of cupboards, a central island, all with granite worktops, and an electric range cooker. Off the kitchen is a charming dining room / sitting room with woodburning stove and superb views to the south over the gardens and land.
On the first floor there are 5 bedrooms, 4 bath / shower rooms and 2 dressing rooms. There is currently a 6th bedroom suite on the ground floor, and, in conjunction with the back staircase, it would be relatively easy to create a small annex at this end of the house. For room dimensions and layouts please see the floor plans.
Outside
The property is approached up a long drive, through attractive parkland, to a gravel turning circle on the west of the main house. Stone steps and a path lead around to a large south-facing terrace, with central pond, to a solid oak front door and pretty porch. From the terrace there are spectacular views to the chalk downland in the distance.
Gardens, Grounds & Woodland
The gardens lie predominantly to the south and east of the house, with lawns stretching away, and a variety of well-stocked herbaceous borders, and many fine specimen trees. The gardens run down to a very pretty stretch of the middle Wylye which adds greatly to the enjoyment of the property, giving an abundance of additional wildlife, flora and fauna. There is a wooden footbridge which leads over to the southern pasture fields, and two ponds created by the current owners, which are already a haven for a variety of birds, giving further interest to the views from the house and terrace.
Outbuildings
These are situated to the east of the main house comprising an L shaped timber stable block with 3 boxes, tack room and barn. There is a further timber tractor barn and adjoining field shelter. Within the gardens there is a new Gazebo which has been positioned to take advantage of the views, making an ideal spot for drinks or al-fresco dining.
A large shed/woodstore is close to the back door, and an old winestore now contains an outdoor WC and basin.
Lot 2 Garstons Cottage £350,000
Available in addition : This is situated on the north side of the drive, near to the entrance. Garstons Cottage is a single storey red brick / tile detached property. It comprises sitting and dining rooms, kitchen, 2 bedrooms, bathroom and separate WC. The property has its own part-walled garden, mainly laid to lawn, with parking adjacent.
Postcode : BA12 0HE
What 3 words: notion.driveways.topics
EPC: Garstons F Garstons Cottage: E
Services Mains water and electricity, private drainage. Oil-fired central heating. Wessex Internet Fibre broadband.
Local Authority Wiltshire Council
Fixtures & Fittings
Please note that, unless specifically mentioned, all fixtures and fittings
and garden ornaments are excluded from the sale.
Viewing
Strictly by appointment with sole agents Rural View
Agent’s Notes
1.There is a fenced footpath between points A – B on the plan. 2.The fishing rights belong to the Piscatorial Society, which a new owner could join.





























