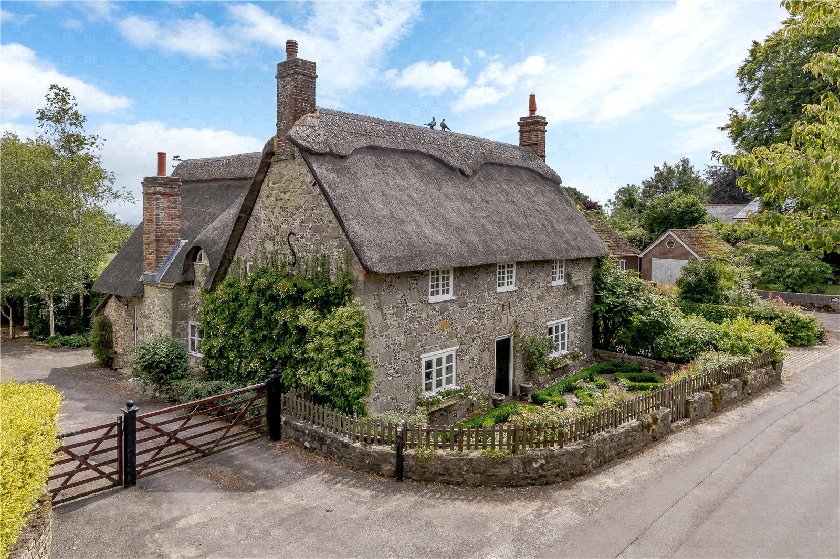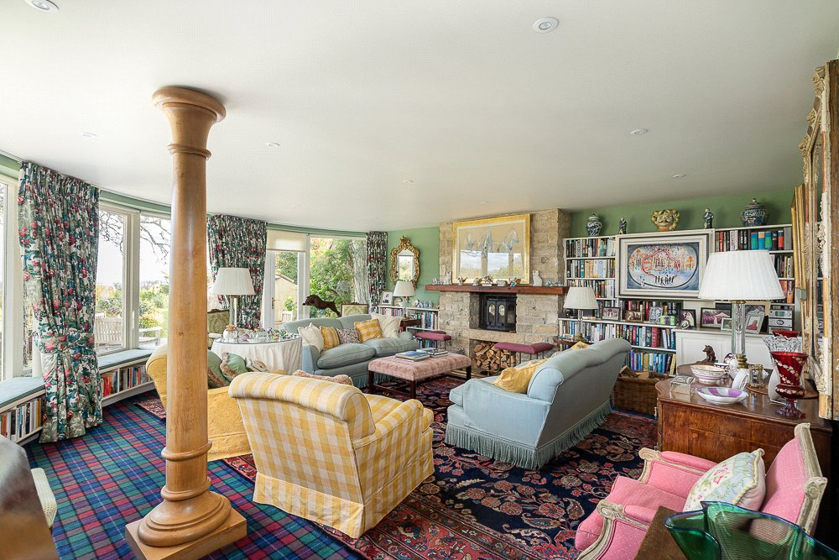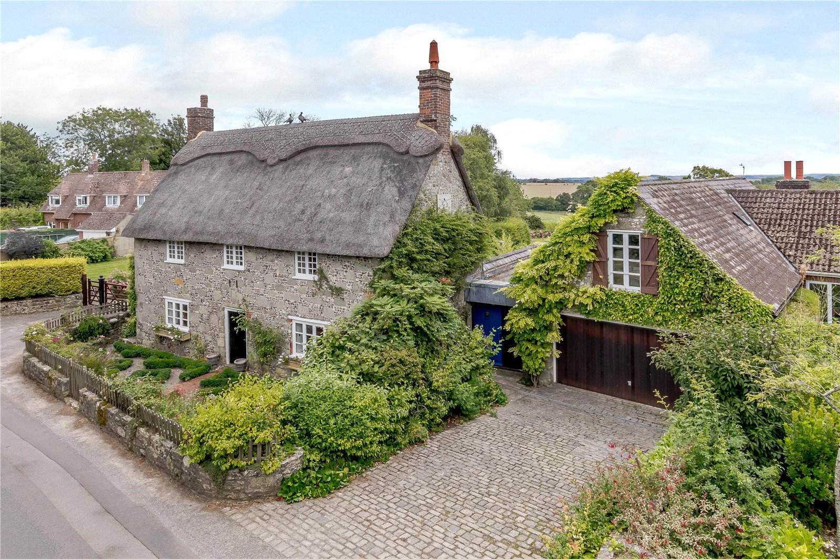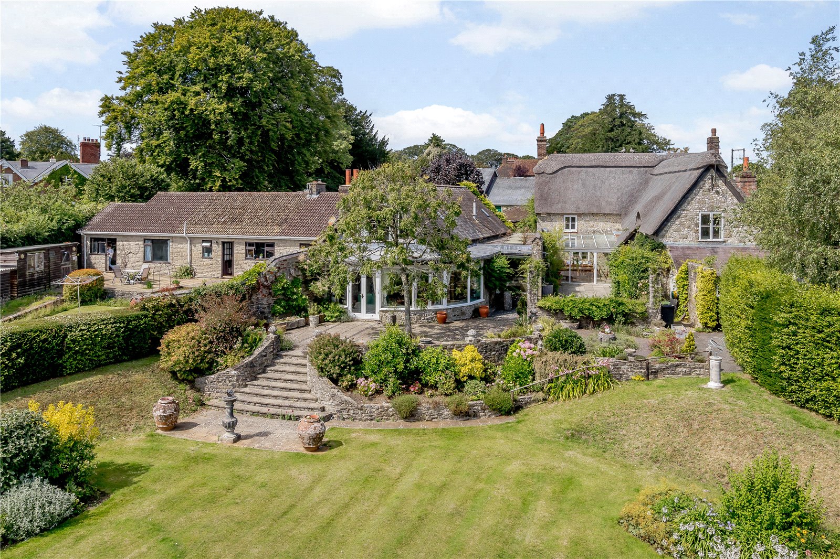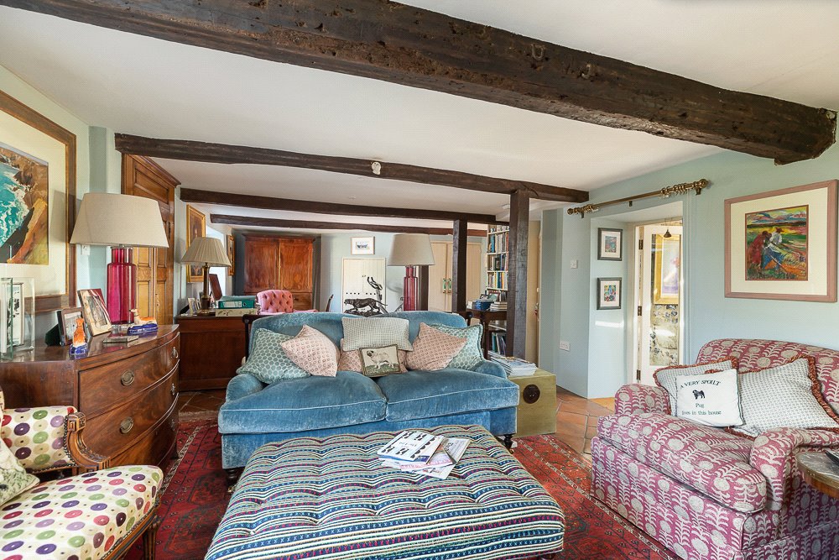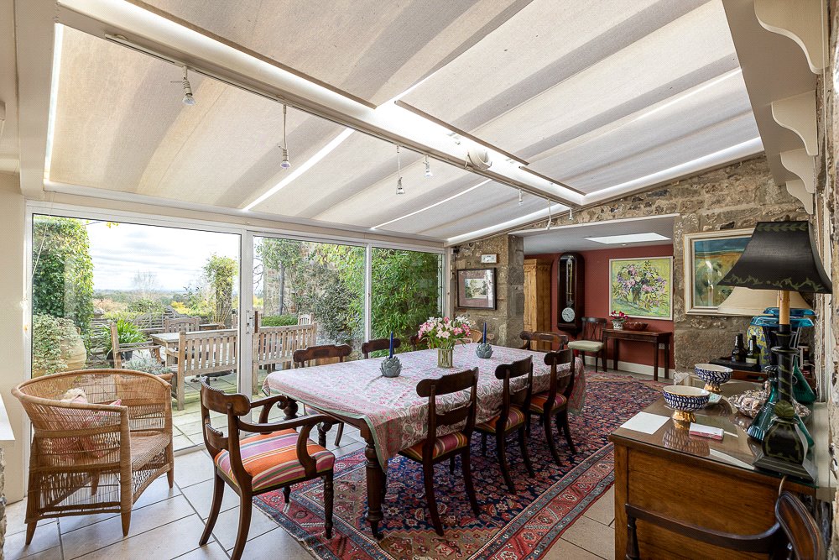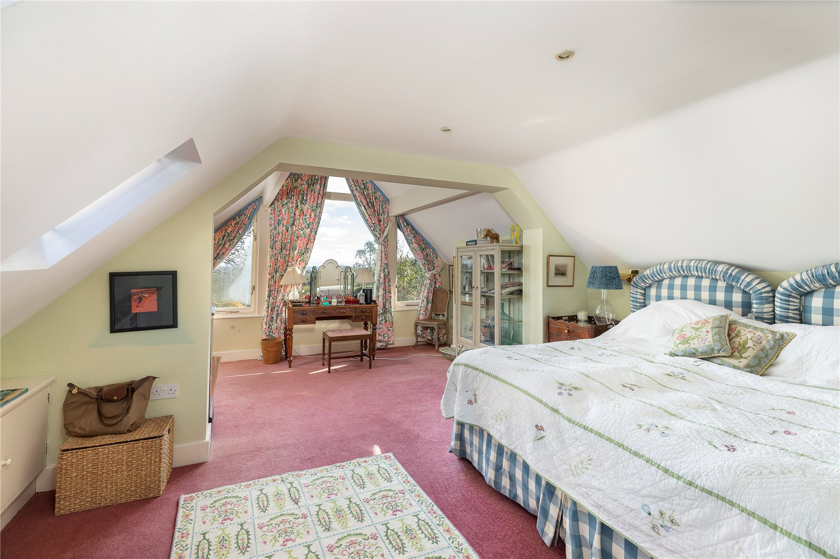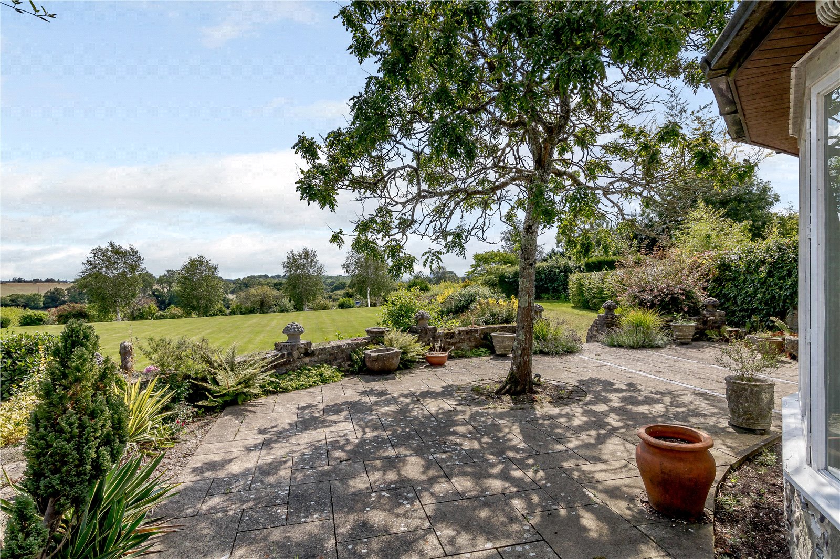Noade Street, Ashmore
Property Features
- Lot 1 - Handsome family house set in one of North Dorset's most popular villages
- 4 Reception Rooms, Kitchen / Breakfast Room
- 5 Bedrooms, 4 Bath / Shower rooms
- Charming gardens of about 0.92 acre
- Superb panoramic views
- 3 bedroom bungalow available separately (Lot 2)
- Kitchen garden area available separately (Lot 3)
Description
A handsome period family house in a rural village location set in beautiful gardens with superb far reaching views
A handsome period family house in a rural village location set in beautiful gardens with superb far reaching views
THE STAG'S HEAD
A handsome family house which was once the village pub, believed to date from the mid 18th Century with later additions. It has attractive stone elevations under a thatch roof and is Listed Grade II. Internally the house offers great entertaining space and considerable flexibility in room layouts, but retains a number of period features including, an inglenook fireplace, window seats, exposed beams and quarry tile floors. The farmhouse style kitchen has a range of traditional cupboards and a 2 oven Aga which flows into a light south facing garden room. Beyond is a spacious reception hall leading to the Drawing Room, with raised wood burner and large bay window looking out over the charming gardens and superb long reaching views to the south. There are staircases at either end leading to the first floor, with 3 bedrooms and 2 bathrooms in the original part of the house and 2 bedrooms and a bathroom above the Drawing Room. For room layouts and measurements please see floor plans. Please note there is an adjoining 3 bed bungalow to the south, also owned by the vendor. The driveway to the north is shared with Stags Head House.
OUTSIDE
Adjoining the house to the south is a raised terrace with ample space for dining and enjoying the gardens. Extensive lawns stretch away from the house with a variety of wide herbaceous borders, shrubs and ornamental trees. There are some beautiful vistas within the gardens, flanked by mature hedging.The panoramic views are very special. Parking at the house is either through the five bar gate on the eastern side of the house or in front of the garage. In all extending to about 0.92 acres.
SITUATION
Ashmore is a one of the most sought-after villages in North Dorset and sits within the Cranborne Chase Area of Outstanding Natural Beauty. With its central village pond, it is believed to be the highest in Dorset and so there are stunning views across beautiful countryside from all around. The nearby village of Ludwell offers an award-winning village shop, butcher and farm shop with more extensive shopping and facilities in Shaftesbury, Blandford or Tisbury. Ashmore is about 8.5 miles from Tisbury Railway station, offering services to London Waterloo from 1 hour 50 minutes. Tisbury has become increasingly popular due to its wide range of local shops, amenities, Messums Art gallery and thriving community. There is access to the A303 to the north, which in turn gives access to the major motorway networks. Sporting facilities in the area include golf courses at Rushmore and South West Wilts, racing at Salisbury or Wincanton. There is an extensive network of bridleways and footpaths from the house with superb walking. The popular Jurassic coastline in South Dorset is within easy reach. The area is also renowned for its excellent schooling locally, both state and private.
EPC ENERGY EFFICIENCY RATING
The Stag’s Head : F


