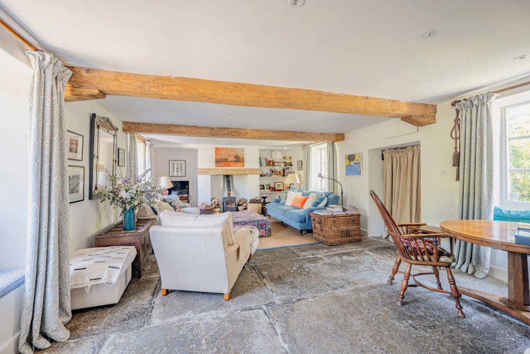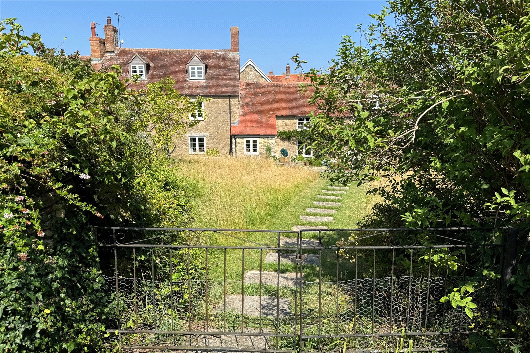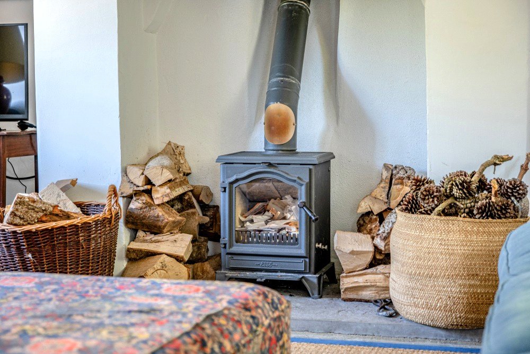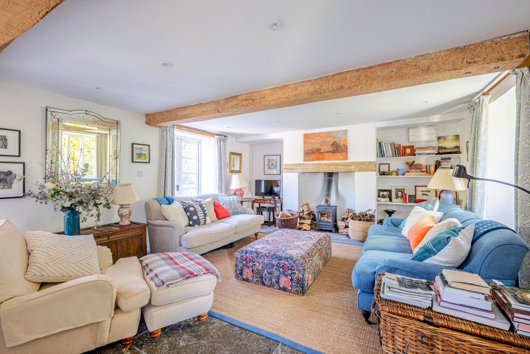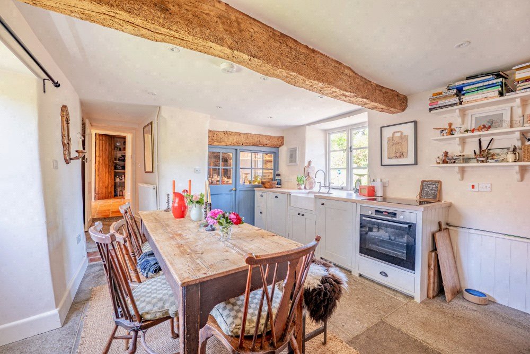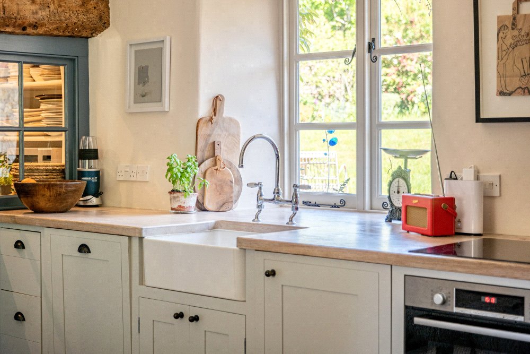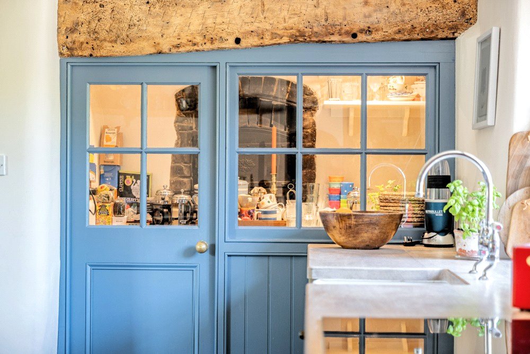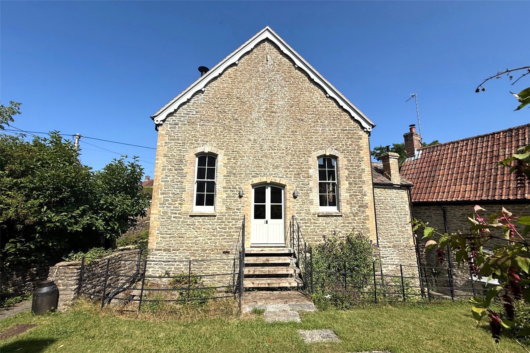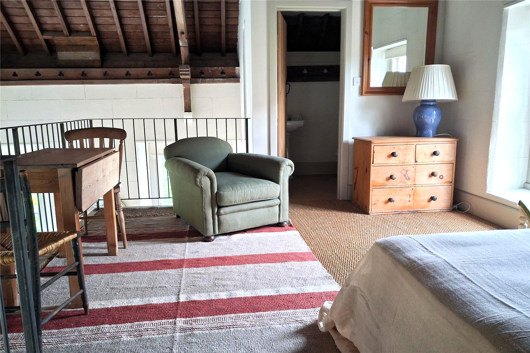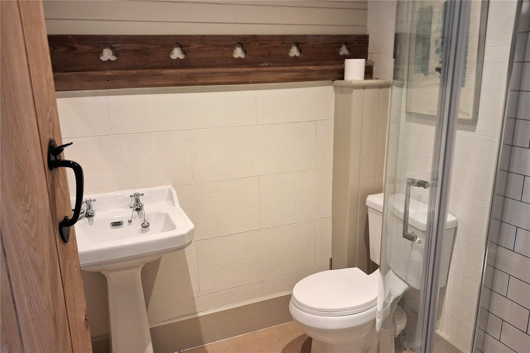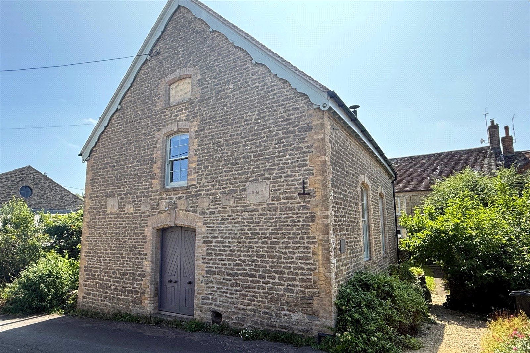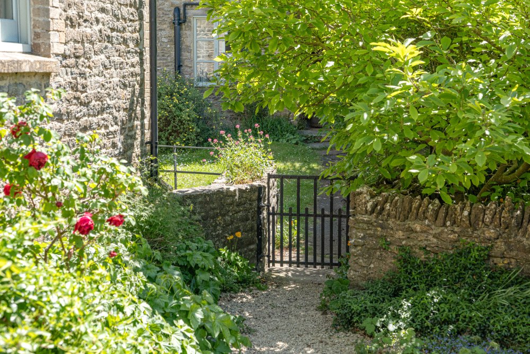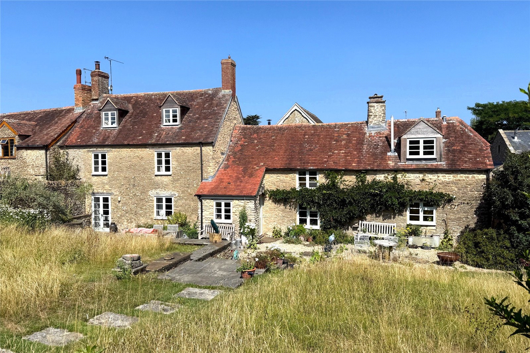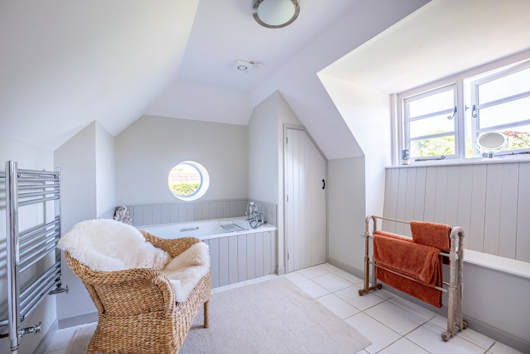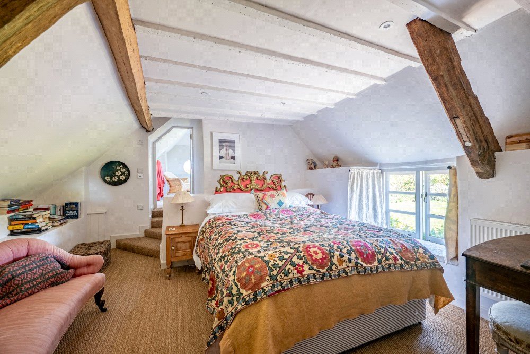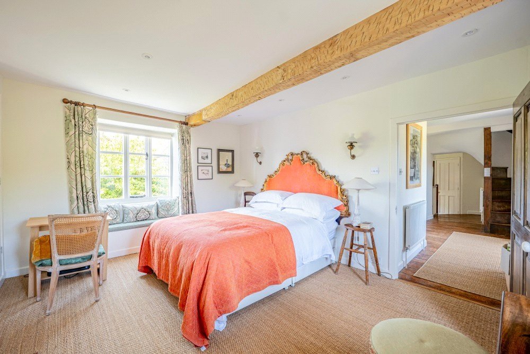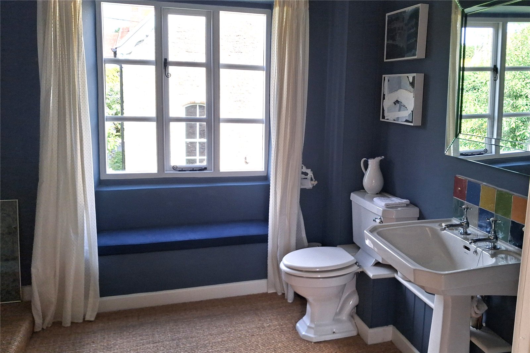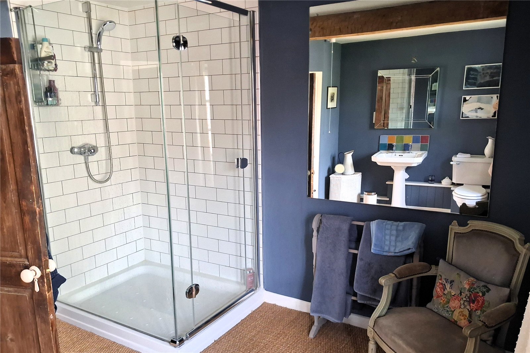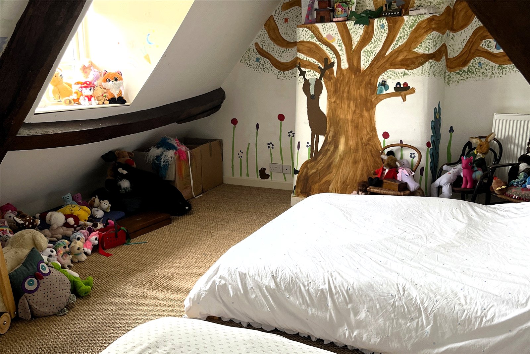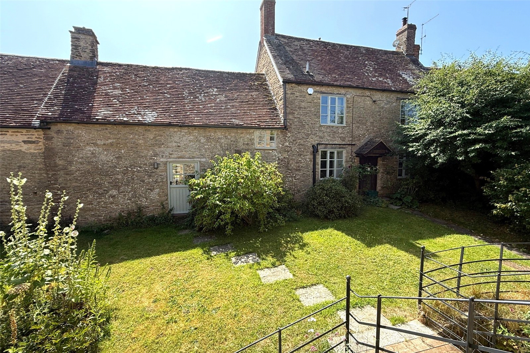South Cheriton, Templecombe
Property Features
- Renovated Old Bakery
- Converted Temperance Hall
- Sitting room, kitchen, utility
- Three bedrooms, two bathrooms
- Garden and Garage
- Self-contained Hall with open plan living
Description
A beautifully renovated Old Bakery and converted Temperance Hall on the edge of this popular Somerset village.
The Old Bakery, originally built circa 1700 and has undergone total refurbishment in recent years. The current owner purchased both The Old Bakery and the Temperance Hall and has completely renovated both properties to create stunning contemporary homes. Both the properties have wood double glazed windows throughout.
The Old Bakery is semi-detached and constructed of stone with a tile roof retaining many original features such as wooden floorboards, flagstone flooring and wooden latch doors.
The accommodation in The Old Bakery comprises the main sitting room with original flagstone flooring, two fireplaces at either end of the room, one with a woodburner and one is a large inglenook fireplace. The room is double aspect with attractive window seats. The kitchen is fitted with bespoke handmade kitchen units with wooden work tops. A two oven AGA and an integral hob with oven below, included are other integral appliances and the stable door in the kitchen leads to the front garden. The sizeable utility room has a walk-in larder, the central heating boiler, a butlers sink, a cloakroom and there is a back door to the outside. Upstairs the flooring is attractive wooden floorboards. The main bedroom with ensuite bathroom is a lovely light bedroom overlooking the garden to the rear of the house. Steps from the bedroom lead to the well-appointed bathroom. There is another double bedroom on this floor and a separate large shower room. Stairs lead to the top floor, where there is an open bedroom into the eaves with a separate WC on this floor.
The Temperance Hall originally dating from 1889, has been rebuilt and converted into a wonderful open plan building that could have a variety of uses. The property has a new roof, is well insulated with underfloor heating throughout. The open plan living room with its vaulted wood ceiling has kitchen, dining and sitting area with a woodburner. The spiral staircase leads to the mezzanine floor with space for a double bed and there is a shower room.
Outside
The garden for The Old Bakery is mainly to the rear of the property, immediately outside the house is a wide paved south facing terrace and a gravel area, wide steps lead up to the garden. The garden is mainly laid to lawn with mature planting; established trees and shrubs, such as peonies, viburnum, lilac, choisya,clematis and a quince tree.
To the rear of the property is a garage block with an open bay car port and two single garages, used as stores. There is also a parking area next to which are a couple of productive raised vegetable beds, Fig and Apple trees.
Services
Mains water, electricity and drainage. Oil fired central heating, wood burner. Broadband:
Fibre – Wessex Internet.
Council Tax Band E – Somerset County Council
EPC: The Old Bakery = F Temperance Hall = C



